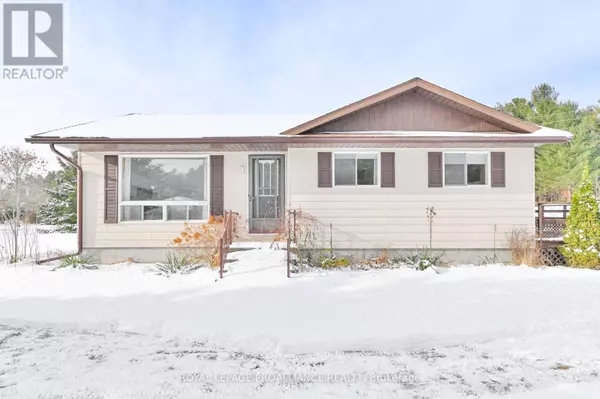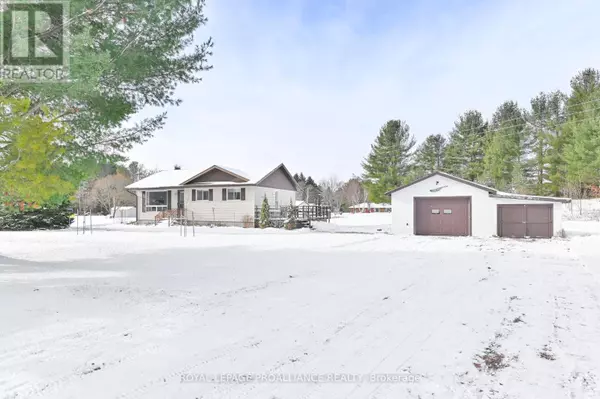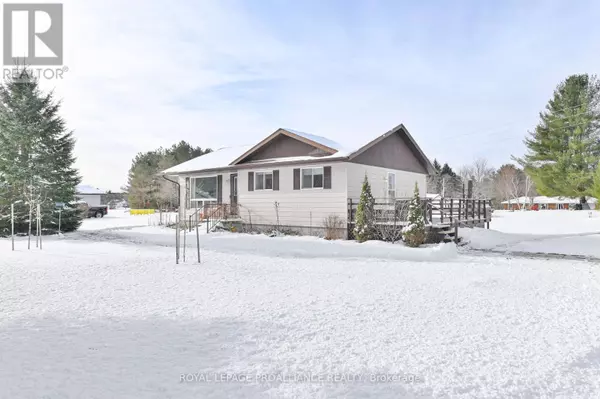UPDATED:
Key Details
Property Type Single Family Home
Sub Type Freehold
Listing Status Active
Purchase Type For Sale
Square Footage 699 sqft
Price per Sqft $550
MLS® Listing ID X11886444
Style Bungalow
Bedrooms 4
Originating Board Central Lakes Association of REALTORS®
Property Description
Location
Province ON
Rooms
Extra Room 1 Basement 6.6 m X 3.2 m Recreational, Games room
Extra Room 2 Basement 3.56 m X 3.5 m Recreational, Games room
Extra Room 3 Basement 3.46 m X 2.76 m Bedroom 3
Extra Room 4 Basement 3.59 m X 3.4 m Bedroom 4
Extra Room 5 Main level 5.85 m X 2.99 m Kitchen
Extra Room 6 Main level 5.33 m X 3.56 m Living room
Interior
Heating Heat Pump
Cooling Central air conditioning
Fireplaces Type Woodstove
Exterior
Parking Features Yes
Community Features Community Centre, School Bus
View Y/N No
Total Parking Spaces 5
Private Pool No
Building
Lot Description Landscaped
Story 1
Sewer Septic System
Architectural Style Bungalow
Others
Ownership Freehold
GET MORE INFORMATION
Muhamed Awada
Real Estate Agent | License ID: 4726552
Real Estate Agent License ID: 4726552





