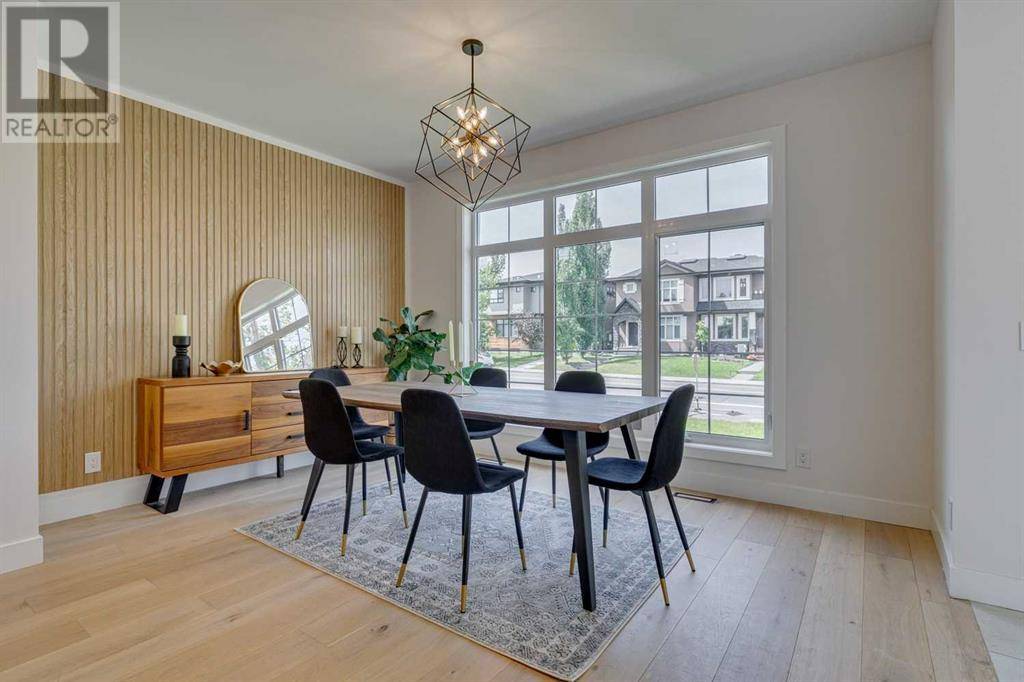Get the full experience — watch the video tour and fall in love! | BRAND NEW | SOUTH BACKYARD | DESIGNER FINISHES | AMAZING VALUE! Welcome to this stunning newly built semi-detached home offering 1,895 sqft of exquisitely designed living space that masterfully blends contemporary elegance with everyday comfort. Thoughtfully curated with designer finishes throughout, this 4-bedroom, 3.5-bathroom residence sets a new standard for modern inner-city living. As you step inside, you are greeted by a sunlit open-concept main floor with soaring 9-foot ceilings, wide-plank engineered hardwood flooring, and oversized windows that bathe the interiors in natural light. The heart of the home is a showpiece kitchen featuring sleek custom cabinetry, premium stainless-steel appliances, an expansive island, and sophisticated pendant lighting ideal for both daily living and stylish entertaining. The adjacent living and dining areas are equally impressive, anchored by a statement gas fireplace with full-height designer tile surround and bespoke built-ins, all opening onto the south-facing backyard, a private sun-soaked retreat perfect for summer gatherings, gardening, or quiet relaxation. Upstairs, the serene primary suite is a true sanctuary, complete with a walk-in closet outfitted with custom millwork and a spa-inspired ensuite boasting dual vanities, a soaker tub, and a frameless glass shower. Two additional generously sized bedrooms, a beautifully appointed full bathroom, and a convenient laundry room complete the upper level.The fully developed lower level offers a spacious family room with a wet bar, a fourth bedroom, and another full bathroom, the ideal space for guests, a home gym, or a cozy media lounge. Every detail of this home has been meticulously crafted, delivering a perfect balance of luxury, functionality, and style, all nestled on a desirable south-facing lot in a vibrant, sought-after community. This is a rare opportunity to own a truly exceptional property design ed for the discerning buyer. Situated in the heart of Rutland Park, this home enjoys an unbeatable location just minutes from Mount Royal University, top-rated schools, and beautiful green spaces like Richmond Green Park and Currie Barracks, offering abundant opportunities for outdoor recreation. Residents will appreciate the proximity to vibrant amenities, including the shops and restaurants of Marda Loop, Westhills Shopping Centre, and the extensive facilities at Glenmore Athletic Park. With seamless access to downtown Calgary, major routes such as Crowchild Trail and Glenmore Trail, and a short commute to the University of Calgary and Foothills Medical Centre, this location perfectly balances everyday convenience with the welcoming charm of a well-established community. (id:24570)





