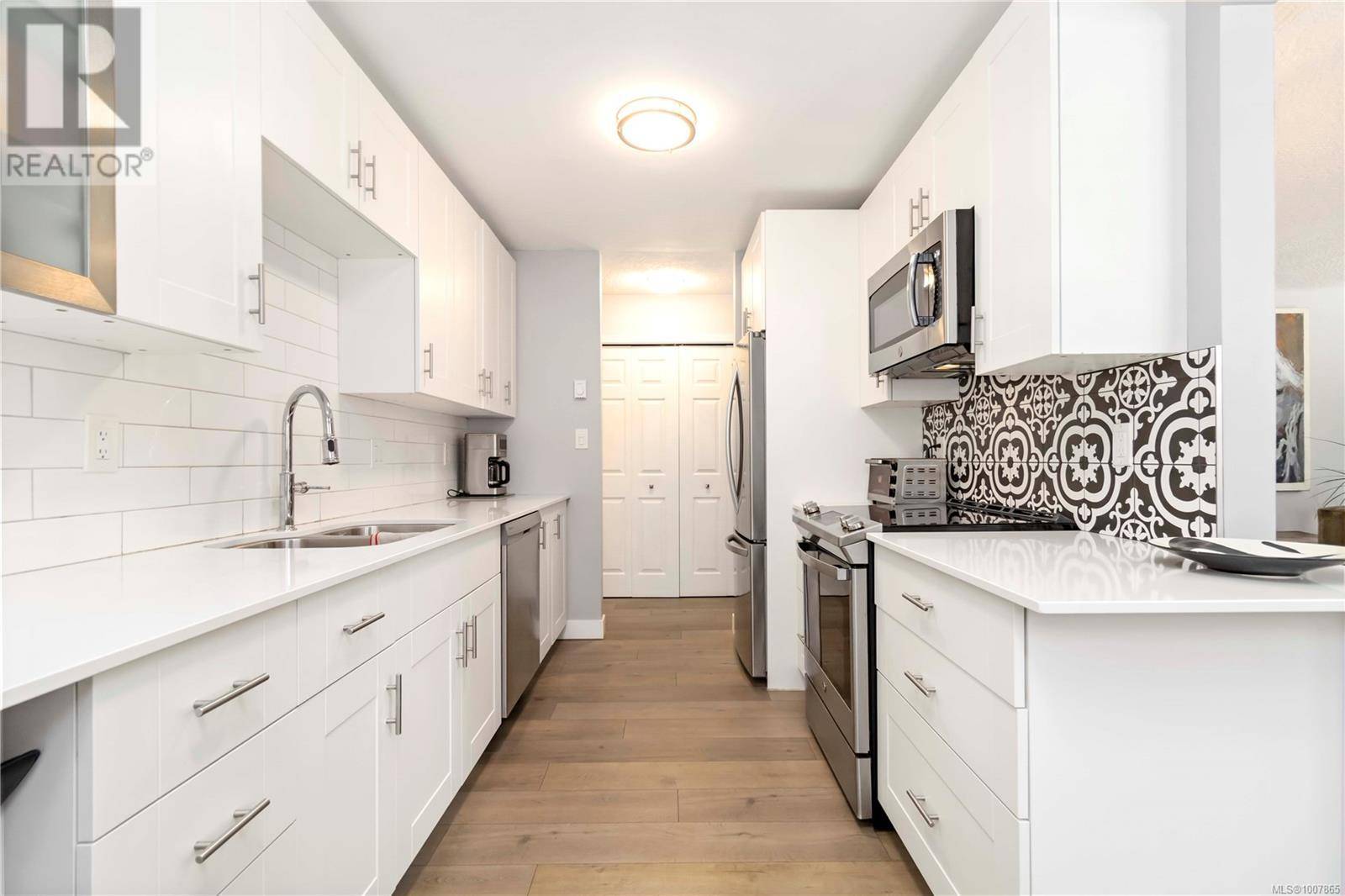UPDATED:
Key Details
Property Type Single Family Home
Sub Type Strata
Listing Status Active
Purchase Type For Sale
Square Footage 1,133 sqft
Price per Sqft $639
Subdivision Glen Eden
MLS® Listing ID 1007865
Bedrooms 2
Condo Fees $631/mo
Year Built 1993
Lot Size 1,137 Sqft
Acres 1137.0
Property Sub-Type Strata
Source Victoria Real Estate Board
Property Description
Location
Province BC
Zoning Multi-Family
Rooms
Kitchen 1.0
Extra Room 1 Main level 8 ft X 6 ft Balcony
Extra Room 2 Main level 3-Piece Bathroom
Extra Room 3 Main level 4-Piece Ensuite
Extra Room 4 Main level 11 ft X 9 ft Bedroom
Extra Room 5 Main level 13 ft X 12 ft Primary Bedroom
Extra Room 6 Main level 8 ft X 5 ft Eating area
Interior
Heating Baseboard heaters, ,
Cooling None
Fireplaces Number 1
Exterior
Parking Features No
Community Features Pets Allowed With Restrictions, Family Oriented
View Y/N No
Total Parking Spaces 1
Private Pool No
Others
Ownership Strata
Acceptable Financing Monthly
Listing Terms Monthly
Virtual Tour https://tours.snaphouss.com/9945fifthstreetunit203sidneybc_991895#contact_1752767656617
GET MORE INFORMATION
Muhamed Awada
Real Estate Agent | License ID: 4726552
Real Estate Agent License ID: 4726552





