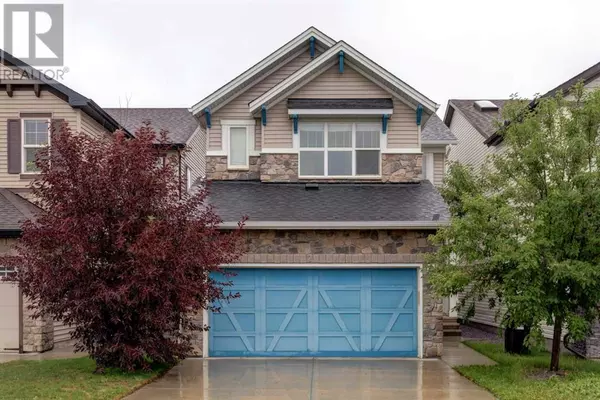UPDATED:
Key Details
Property Type Single Family Home
Sub Type Freehold
Listing Status Active
Purchase Type For Sale
Square Footage 2,027 sqft
Price per Sqft $374
Subdivision Nolan Hill
MLS® Listing ID A2240148
Bedrooms 3
Half Baths 1
Year Built 2015
Lot Size 4,122 Sqft
Acres 0.09464136
Property Sub-Type Freehold
Source Calgary Real Estate Board
Property Description
Location
Province AB
Rooms
Kitchen 1.0
Extra Room 1 Second level 8.67 Ft x 5.08 Ft 4pc Bathroom
Extra Room 2 Second level 11.58 Ft x 9.92 Ft 5pc Bathroom
Extra Room 3 Second level 12.75 Ft x 9.92 Ft Bedroom
Extra Room 4 Second level 11.92 Ft x 9.92 Ft Bedroom
Extra Room 5 Second level 18.00 Ft x 11.83 Ft Living room
Extra Room 6 Second level 8.67 Ft x 5.92 Ft Laundry room
Interior
Heating Forced air,
Cooling None
Flooring Carpeted, Hardwood
Fireplaces Number 1
Exterior
Parking Features Yes
Garage Spaces 2.0
Garage Description 2
Fence Partially fenced
View Y/N No
Total Parking Spaces 4
Private Pool No
Building
Story 2
Others
Ownership Freehold
GET MORE INFORMATION
Muhamed Awada
Real Estate Agent | License ID: 4726552
Real Estate Agent License ID: 4726552





