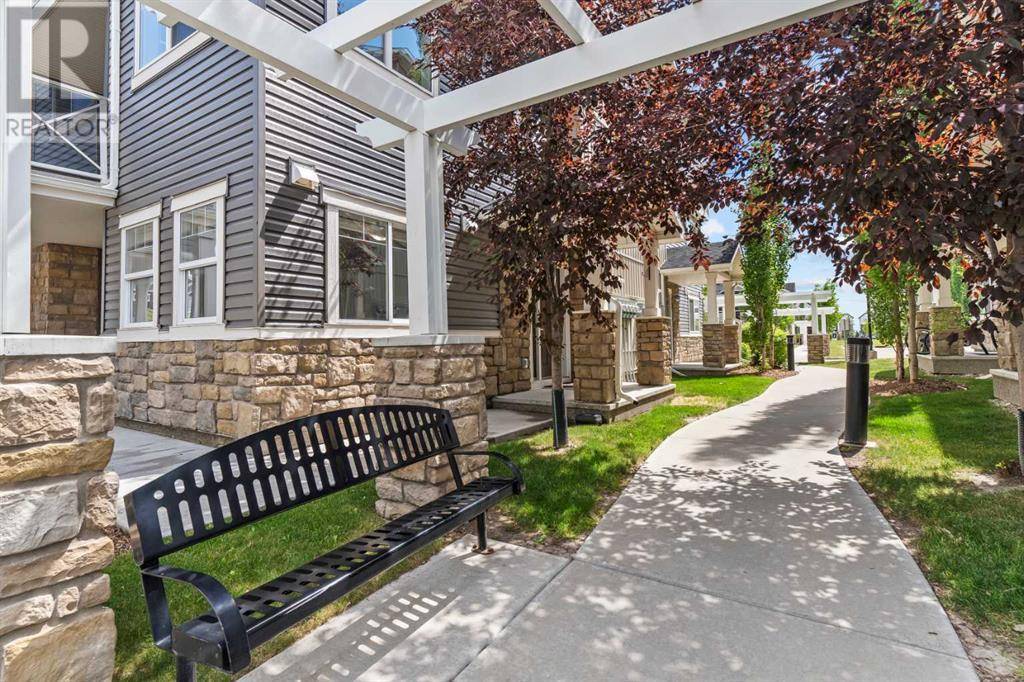UPDATED:
Key Details
Property Type Townhouse
Sub Type Townhouse
Listing Status Active
Purchase Type For Sale
Square Footage 1,650 sqft
Price per Sqft $302
Subdivision Skyview Ranch
MLS® Listing ID A2240344
Bedrooms 3
Half Baths 1
Condo Fees $324/mo
Year Built 2016
Lot Size 1,291 Sqft
Acres 1291.0
Property Sub-Type Townhouse
Source Calgary Real Estate Board
Property Description
Location
Province AB
Rooms
Kitchen 1.0
Extra Room 1 Second level 11.17 Ft x 8.83 Ft Bedroom
Extra Room 2 Second level Measurements not available 4pc Bathroom
Extra Room 3 Second level 10.25 Ft x 10.92 Ft Bedroom
Extra Room 4 Second level 13.00 Ft x 13.50 Ft Primary Bedroom
Extra Room 5 Second level Measurements not available 3pc Bathroom
Extra Room 6 Lower level 9.92 Ft x 13.75 Ft Den
Interior
Heating Other, Forced air
Cooling None
Flooring Carpeted, Ceramic Tile, Laminate
Exterior
Parking Features Yes
Garage Spaces 1.0
Garage Description 1
Fence Not fenced
Community Features Pets Allowed With Restrictions
View Y/N No
Total Parking Spaces 2
Private Pool No
Building
Lot Description Landscaped
Story 3
Others
Ownership Bare Land Condo
GET MORE INFORMATION
Muhamed Awada
Real Estate Agent | License ID: 4726552
Real Estate Agent License ID: 4726552





