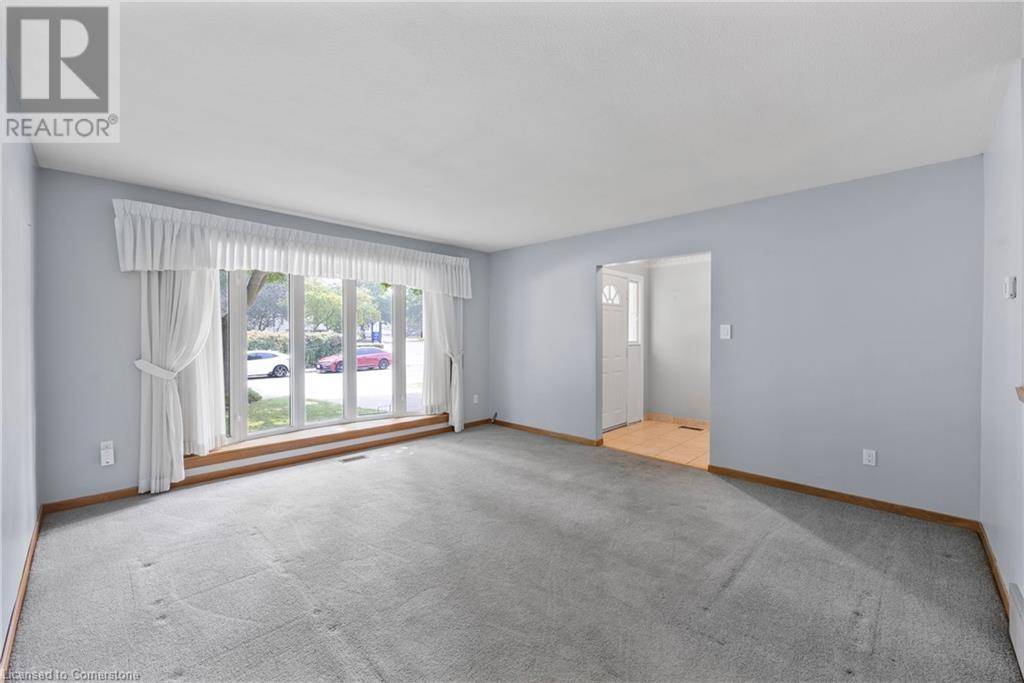OPEN HOUSE
Sun Jul 27, 2:00pm - 4:00pm
UPDATED:
Key Details
Property Type Single Family Home
Sub Type Freehold
Listing Status Active
Purchase Type For Sale
Square Footage 1,483 sqft
Price per Sqft $404
Subdivision 273 - Riverdale
MLS® Listing ID 40751883
Bedrooms 4
Year Built 1971
Property Sub-Type Freehold
Source Cornerstone - Hamilton-Burlington
Property Description
Location
Province ON
Rooms
Kitchen 1.0
Extra Room 1 Second level 6'6'' x 7'9'' 4pc Bathroom
Extra Room 2 Second level 9'10'' x 11'8'' Bedroom
Extra Room 3 Second level 8'10'' x 9'9'' Bedroom
Extra Room 4 Second level 12'3'' x 11'9'' Bedroom
Extra Room 5 Basement 24'6'' x 8'9'' Laundry room
Extra Room 6 Lower level 6'3'' x 7'11'' 3pc Bathroom
Interior
Cooling Central air conditioning
Exterior
Parking Features No
Community Features School Bus
View Y/N No
Total Parking Spaces 2
Private Pool Yes
Building
Sewer Municipal sewage system, Storm sewer
Others
Ownership Freehold
Virtual Tour https://view.doamedia.ca/order/0b9e7fbe-fbbb-440b-1225-08ddc2c3f9b1
GET MORE INFORMATION
Muhamed Awada
Real Estate Agent | License ID: 4726552
Real Estate Agent License ID: 4726552





