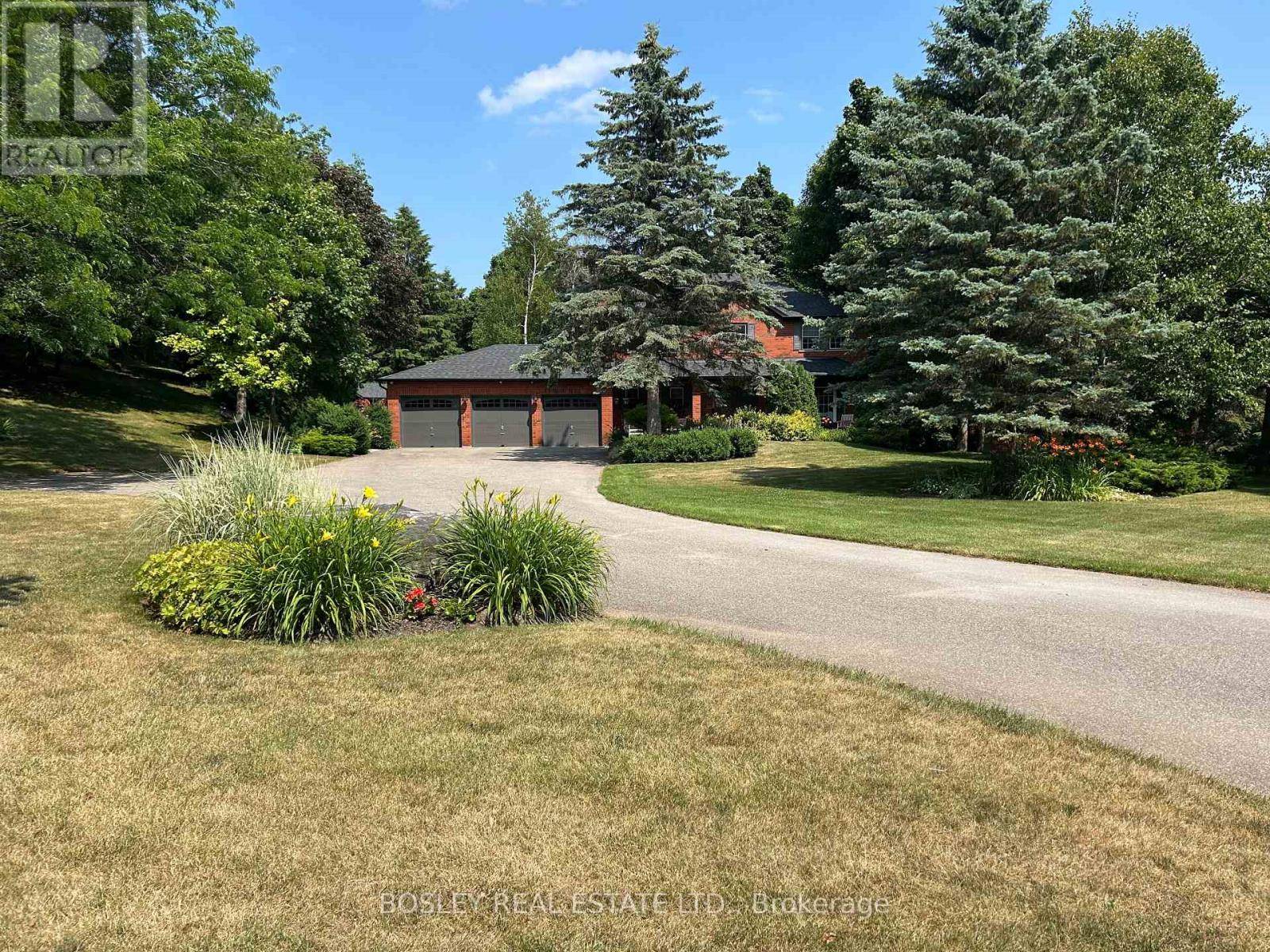UPDATED:
Key Details
Property Type Single Family Home
Sub Type Freehold
Listing Status Active
Purchase Type For Sale
Square Footage 2,000 sqft
Price per Sqft $924
Subdivision Rural Mono
MLS® Listing ID X12286866
Bedrooms 4
Half Baths 1
Property Sub-Type Freehold
Source Toronto Regional Real Estate Board
Property Description
Location
Province ON
Rooms
Kitchen 1.0
Extra Room 1 Second level 3.62 m X 3.44 m Bathroom
Extra Room 2 Second level 1.7 m X 3.2 m Bathroom
Extra Room 3 Second level 1.79 m X 3.53 m Other
Extra Room 4 Second level 5.76 m X 4.87 m Primary Bedroom
Extra Room 5 Second level 3.62 m X 3.44 m Bedroom 2
Extra Room 6 Second level 3.62 m X 3.44 m Bedroom 3
Interior
Heating Forced air
Cooling Central air conditioning
Flooring Laminate, Tile
Fireplaces Number 3
Exterior
Parking Features Yes
Community Features School Bus
View Y/N No
Total Parking Spaces 14
Private Pool Yes
Building
Lot Description Landscaped, Lawn sprinkler
Story 2
Sewer Septic System
Others
Ownership Freehold
Virtual Tour https://www.myvisuallistings.com/cvtnb/354891
GET MORE INFORMATION
Muhamed Awada
Real Estate Agent | License ID: 4726552
Real Estate Agent License ID: 4726552





