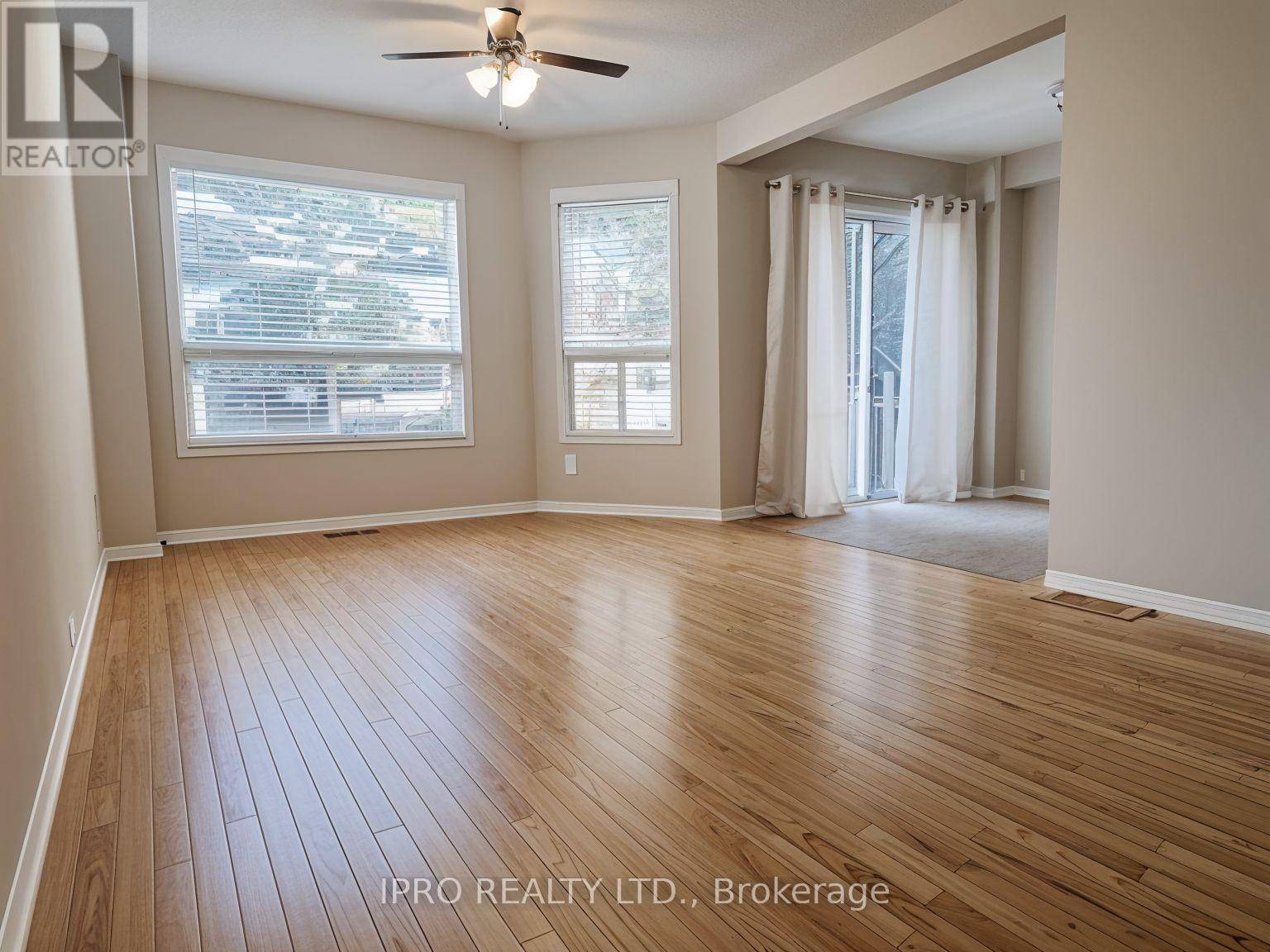UPDATED:
Key Details
Property Type Townhouse
Sub Type Townhouse
Listing Status Active
Purchase Type For Rent
Square Footage 1,100 sqft
Subdivision 13 - Kingston East (Incl Barret Crt)
MLS® Listing ID X12286027
Bedrooms 3
Half Baths 1
Property Sub-Type Townhouse
Source Toronto Regional Real Estate Board
Property Description
Location
Province ON
Rooms
Kitchen 1.0
Extra Room 1 Second level 7.06 m X 4.31 m Primary Bedroom
Extra Room 2 Second level 4.36 m X 2.43 m Bedroom 2
Extra Room 3 Second level 3.65 m X 3.04 m Bedroom 3
Extra Room 4 Main level 4.31 m X 4.31 m Living room
Extra Room 5 Main level 4.31 m X 4.31 m Dining room
Extra Room 6 Main level 7.06 m X 3.7 m Kitchen
Interior
Heating Forced air
Cooling Central air conditioning
Flooring Laminate
Exterior
Parking Features Yes
View Y/N No
Total Parking Spaces 3
Private Pool No
Building
Story 2
Sewer Sanitary sewer
Others
Ownership Freehold
Acceptable Financing Monthly
Listing Terms Monthly
GET MORE INFORMATION
Muhamed Awada
Real Estate Agent | License ID: 4726552
Real Estate Agent License ID: 4726552





