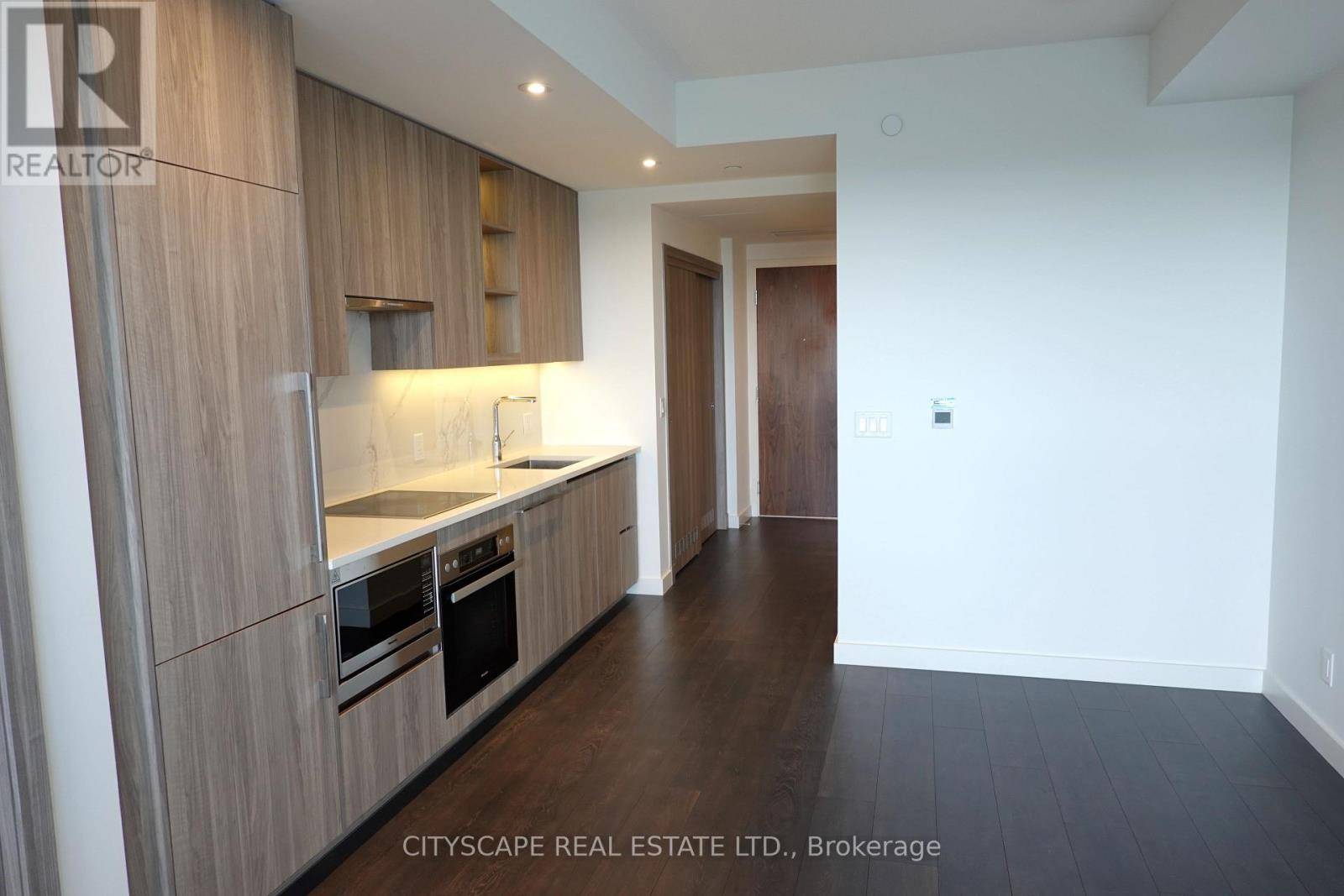REQUEST A TOUR If you would like to see this home without being there in person, select the "Virtual Tour" option and your agent will contact you to discuss available opportunities.
In-PersonVirtual Tour
$2,300
1 Bed
1 Bath
500 SqFt
UPDATED:
Key Details
Property Type Condo
Sub Type Condominium/Strata
Listing Status Active
Purchase Type For Rent
Square Footage 500 sqft
Subdivision Bayview Village
MLS® Listing ID C12281078
Bedrooms 1
Property Sub-Type Condominium/Strata
Source Toronto Regional Real Estate Board
Property Description
Welcome to 27 McMahon Drive #1005, a luxurious south-facing 1-bedroom suite in the heart of North York's Bayview Village. This beautifully designed unit features 505 sq. ft. of interior space plus a generous 198 sq. ft. balcony, offering radiant ceiling heaters for year-round enjoyment. Includes 1 underground parking spot. Interior upgrades include premium Miele appliances, quartz countertops with Calacatta backsplash, custom closet organizers, 9-ft ceilings, and laminate flooring throughout. Located in the highly sought-after Concord Park Place community, residents enjoy access to over 80,000 sq. ft. of resort-style Megaclub amenities, including a full-size basketball court, indoor swimming pool, sauna, state-of-the-art fitness centres, and touchless car wash. Conveniently located steps to Bessarion and Leslie subway stations, Oriole GO Station, the brand-new Ethennonnhawahstihnen Community Centre and Library, and minutes to Hwy 401/404, Bayview Village, IKEA, and Fairview Mall. Experience luxury living with top-tier amenities in one of Torontos most connected and evolving neighbourhoods. (id:24570)
Location
Province ON
Rooms
Kitchen 0.0
Interior
Heating Forced air
Cooling Central air conditioning
Exterior
Parking Features Yes
Community Features Pet Restrictions, Community Centre
View Y/N No
Total Parking Spaces 1
Private Pool Yes
Others
Ownership Condominium/Strata
Acceptable Financing Monthly
Listing Terms Monthly
GET MORE INFORMATION
Muhamed Awada
Real Estate Agent | License ID: 4726552
Real Estate Agent License ID: 4726552





