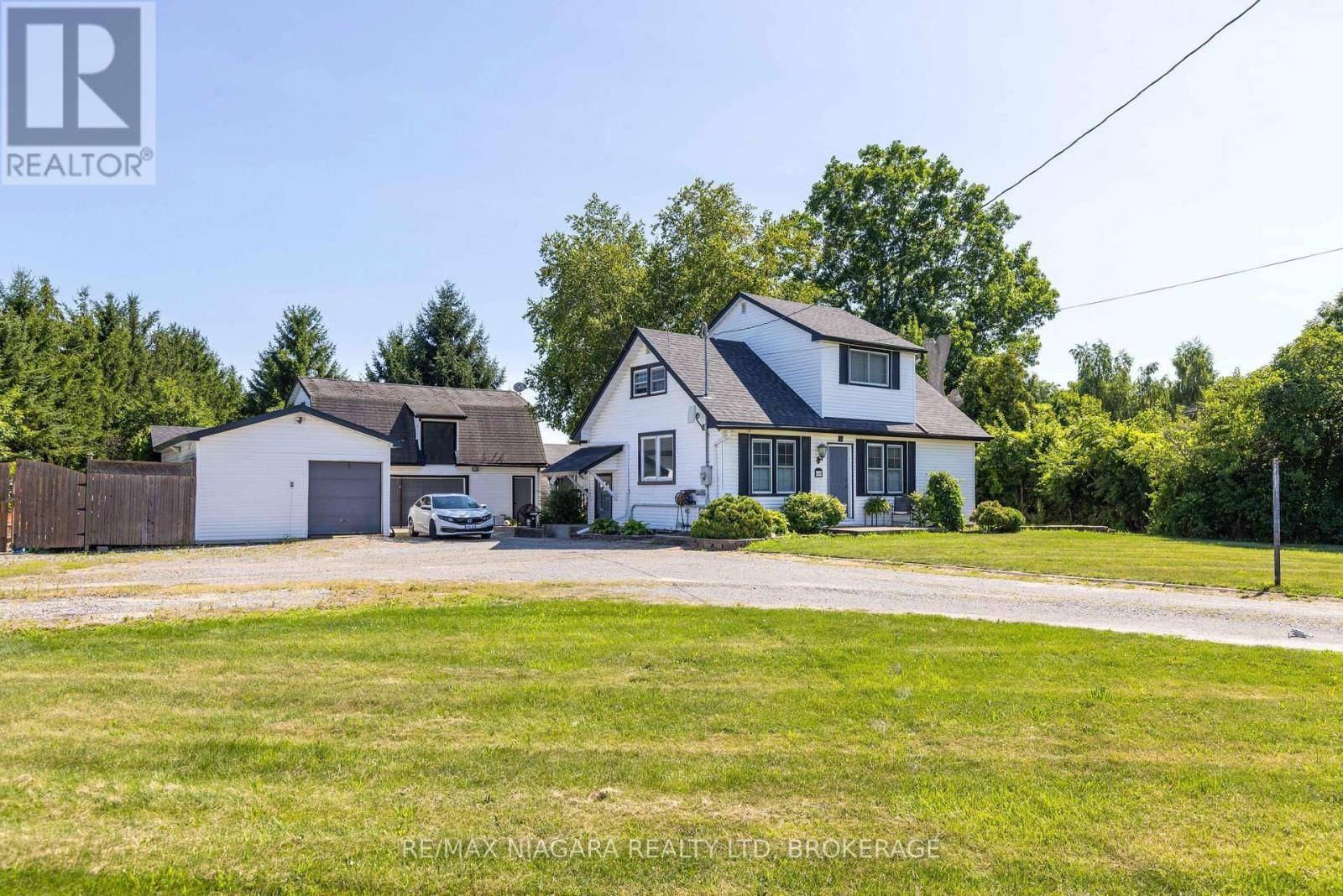UPDATED:
Key Details
Property Type Single Family Home
Sub Type Freehold
Listing Status Active
Purchase Type For Sale
Square Footage 1,100 sqft
Price per Sqft $681
Subdivision 102 - Lakeshore
MLS® Listing ID X12279254
Bedrooms 2
Property Sub-Type Freehold
Source Niagara Association of REALTORS®
Property Description
Location
Province ON
Rooms
Kitchen 1.0
Extra Room 1 Second level 3.4 m X 4.06 m Loft
Extra Room 2 Second level 6.43 m X 3.56 m Primary Bedroom
Extra Room 3 Main level 5.03 m X 3.4 m Kitchen
Extra Room 4 Main level 3.53 m X 6.48 m Living room
Extra Room 5 Main level 2.82 m X 3.53 m Dining room
Interior
Heating Forced air
Cooling Window air conditioner
Exterior
Parking Features Yes
View Y/N No
Total Parking Spaces 10
Private Pool No
Building
Story 1.5
Sewer Septic System
Others
Ownership Freehold
GET MORE INFORMATION
Muhamed Awada
Real Estate Agent | License ID: 4726552
Real Estate Agent License ID: 4726552





