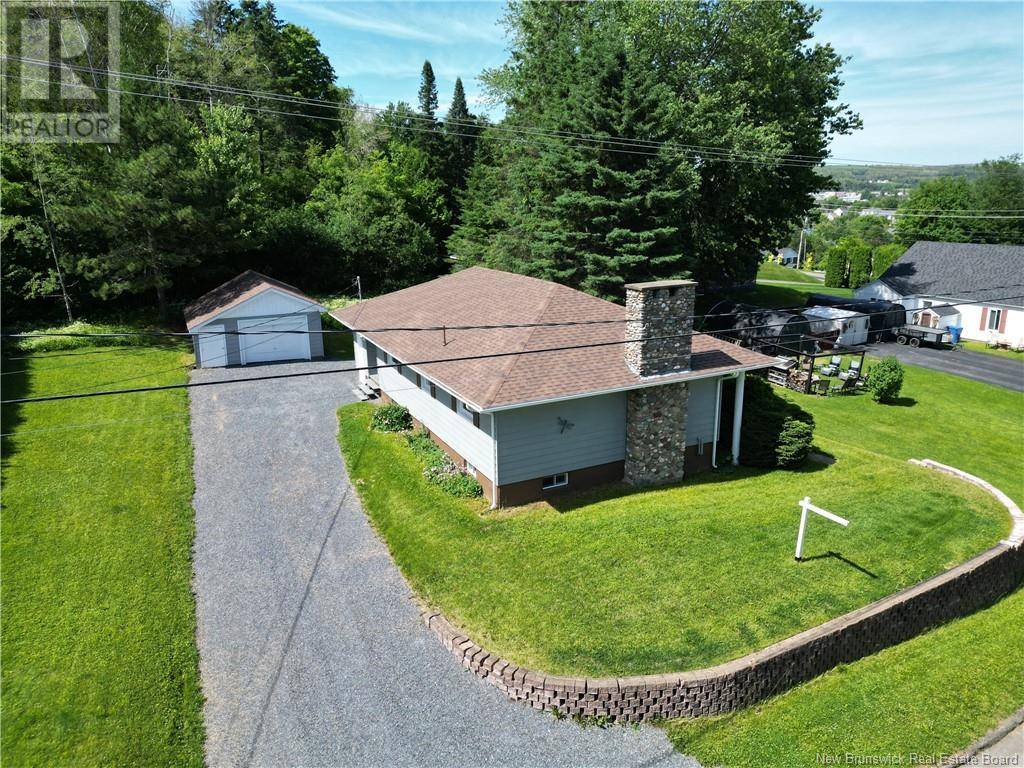UPDATED:
Key Details
Property Type Single Family Home
Listing Status Active
Purchase Type For Sale
Square Footage 1,321 sqft
Price per Sqft $165
MLS® Listing ID NB122582
Bedrooms 2
Half Baths 1
Lot Size 0.255 Acres
Acres 0.25476566
Source New Brunswick Real Estate Board
Property Description
Location
Province NB
Rooms
Kitchen 1.0
Extra Room 1 Basement 4'11'' x 10' Utility room
Extra Room 2 Basement 3'8'' x 9'11'' Other
Extra Room 3 Basement 3'10'' x 10'10'' Other
Extra Room 4 Basement 16' x 8'1'' Other
Extra Room 5 Basement 11'4'' x 14'11'' Bedroom
Extra Room 6 Basement 3'11'' x 3'8'' 2pc Bathroom
Interior
Heating Baseboard heaters,
Flooring Ceramic, Laminate, Hardwood
Exterior
Parking Features Yes
View Y/N No
Private Pool No
Building
Lot Description Landscaped
Sewer Municipal sewage system
GET MORE INFORMATION
Muhamed Awada
Real Estate Agent | License ID: 4726552
Real Estate Agent License ID: 4726552





