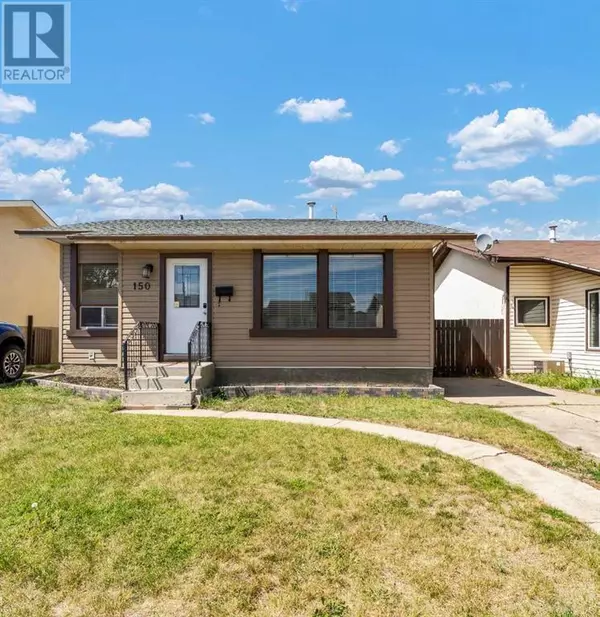UPDATED:
Key Details
Property Type Single Family Home
Sub Type Freehold
Listing Status Active
Purchase Type For Sale
Square Footage 1,012 sqft
Price per Sqft $344
Subdivision Se Southridge
MLS® Listing ID A2237931
Style Bungalow
Bedrooms 4
Year Built 1979
Lot Size 4,200 Sqft
Acres 4200.0
Property Sub-Type Freehold
Source Medicine Hat Real Estate Board Co-op
Property Description
Location
Province AB
Rooms
Kitchen 1.0
Extra Room 1 Basement .00 Ft x .00 Ft 3pc Bathroom
Extra Room 2 Basement 14.17 Ft x 13.50 Ft Bedroom
Extra Room 3 Basement Measurements not available Laundry room
Extra Room 4 Basement 18.83 Ft x 17.42 Ft Family room
Extra Room 5 Basement Measurements not available Furnace
Extra Room 6 Basement 6.42 Ft x 2.75 Ft Storage
Interior
Heating Forced air,
Cooling Central air conditioning
Flooring Hardwood, Laminate
Exterior
Parking Features Yes
Garage Spaces 2.0
Garage Description 2
Fence Fence
View Y/N No
Total Parking Spaces 3
Private Pool No
Building
Lot Description Landscaped
Story 1
Architectural Style Bungalow
Others
Ownership Freehold
GET MORE INFORMATION
Muhamed Awada
Real Estate Agent | License ID: 4726552
Real Estate Agent License ID: 4726552





