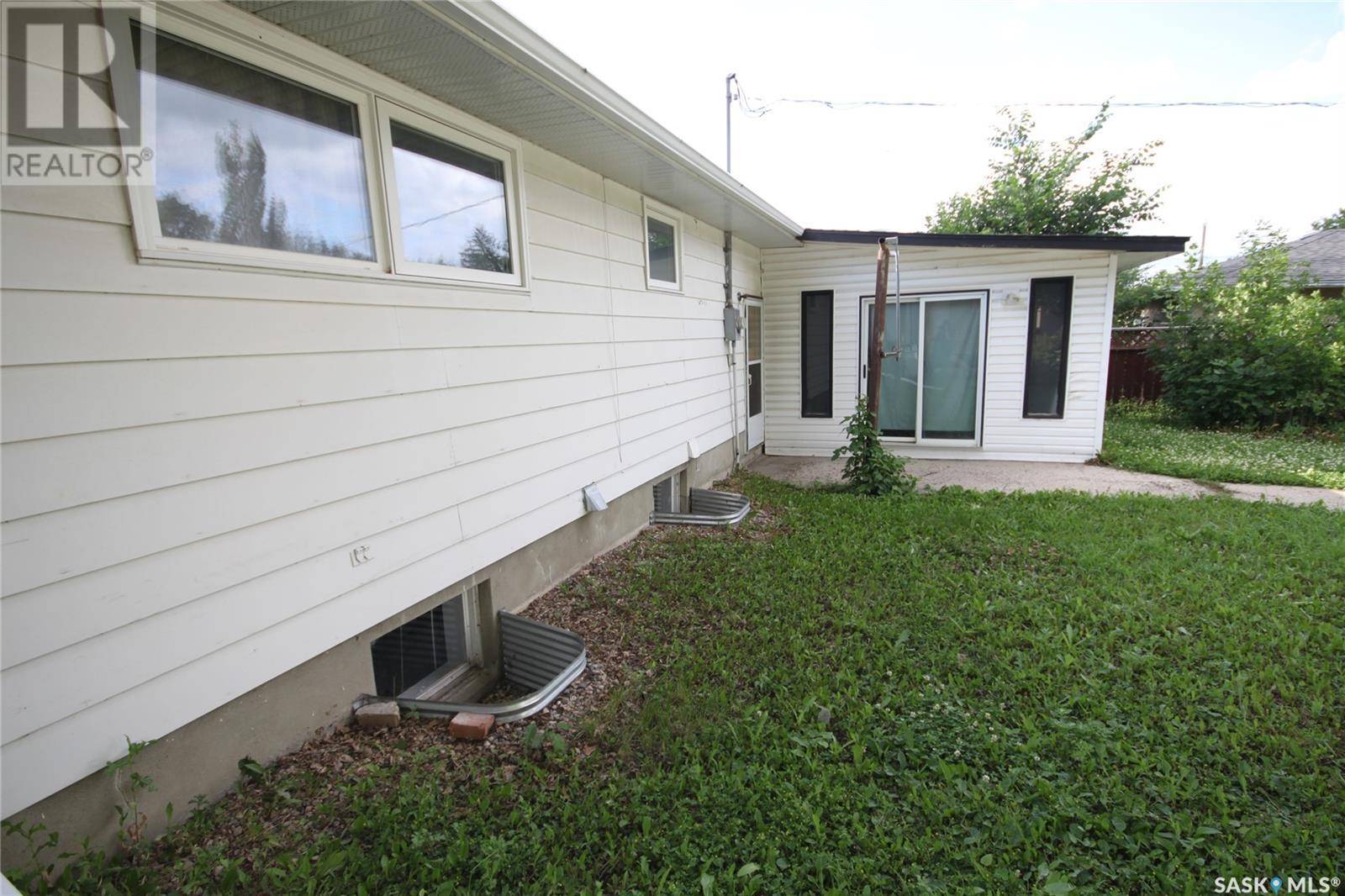UPDATED:
Key Details
Property Type Single Family Home
Sub Type Freehold
Listing Status Active
Purchase Type For Sale
Square Footage 1,204 sqft
Price per Sqft $249
Subdivision Cityview
MLS® Listing ID SK011848
Style Bungalow
Bedrooms 4
Year Built 1964
Lot Size 6,249 Sqft
Acres 6249.0
Property Sub-Type Freehold
Source Saskatchewan REALTORS® Association
Property Description
Location
Province SK
Rooms
Kitchen 0.0
Extra Room 1 Basement 25 ft , 10 in X 10 ft , 7 in Family room
Extra Room 2 Basement 11 ft , 4 in X 9 ft , 2 in Kitchen/Dining room
Extra Room 3 Basement 17 ft , 1 in X 11 ft , 3 in Bedroom
Extra Room 4 Basement 7 ft , 7 in X 6 ft , 10 in 4pc Bathroom
Extra Room 5 Basement 14 ft , 9 in X 11 ft Laundry room
Extra Room 6 Main level 16 ft , 6 in X 13 ft , 6 in Living room
Interior
Heating Forced air,
Cooling Central air conditioning
Exterior
Parking Features Yes
Fence Fence
View Y/N No
Private Pool No
Building
Lot Description Lawn
Story 1
Architectural Style Bungalow
Others
Ownership Freehold
Virtual Tour https://www.corelistingmachine.com/tour/titan/?id=8890779&version=unbranded&
GET MORE INFORMATION
Muhamed Awada
Real Estate Agent | License ID: 4726552
Real Estate Agent License ID: 4726552





