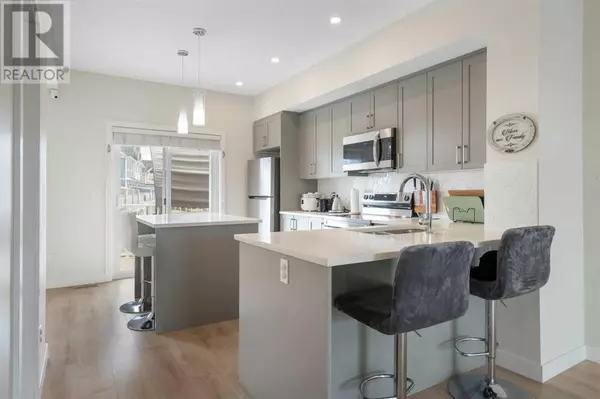UPDATED:
Key Details
Property Type Townhouse
Sub Type Townhouse
Listing Status Active
Purchase Type For Sale
Square Footage 1,370 sqft
Price per Sqft $327
Subdivision Copperfield
MLS® Listing ID A2236320
Bedrooms 3
Half Baths 1
Condo Fees $229/mo
Year Built 2018
Property Sub-Type Townhouse
Source Calgary Real Estate Board
Property Description
Location
Province AB
Rooms
Kitchen 1.0
Extra Room 1 Second level 7.33 Ft x 4.92 Ft 4pc Bathroom
Extra Room 2 Second level 7.42 Ft x 7.25 Ft 4pc Bathroom
Extra Room 3 Second level 8.42 Ft x 10.58 Ft Bedroom
Extra Room 4 Second level 8.42 Ft x 10.58 Ft Bedroom
Extra Room 5 Second level 11.33 Ft x 12.00 Ft Primary Bedroom
Extra Room 6 Main level 3.00 Ft x 6.58 Ft 2pc Bathroom
Interior
Heating Forced air
Cooling None
Flooring Carpeted, Ceramic Tile, Vinyl Plank
Exterior
Parking Features Yes
Garage Spaces 2.0
Garage Description 2
Fence Not fenced
View Y/N No
Total Parking Spaces 3
Private Pool No
Building
Story 3
Others
Ownership Condominium/Strata
Virtual Tour https://unbranded.youriguide.com/e29af1a4-825f-4654-900f-dc4fc2fec3d6/
GET MORE INFORMATION
Muhamed Awada
Real Estate Agent | License ID: 4726552
Real Estate Agent License ID: 4726552





