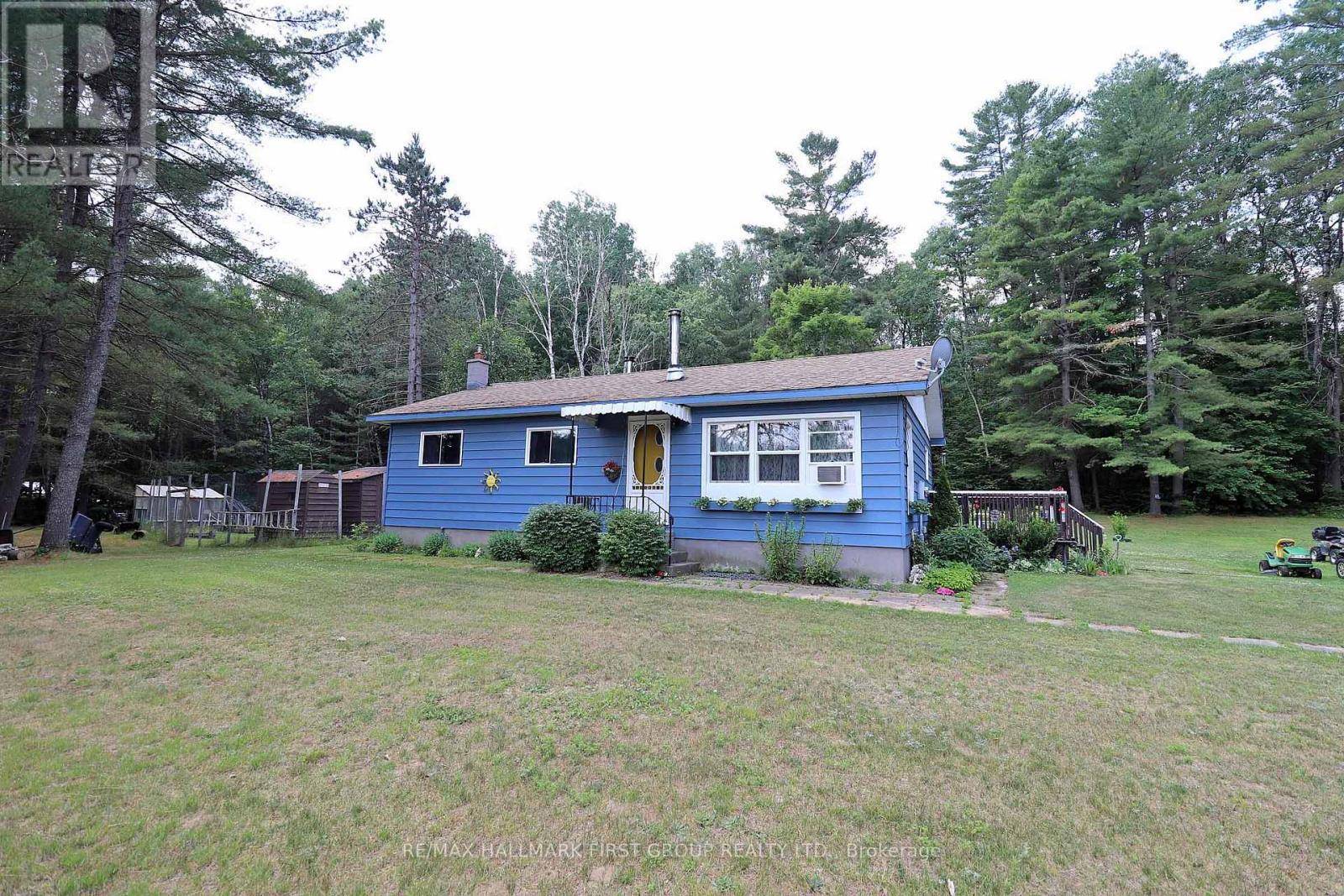UPDATED:
Key Details
Property Type Single Family Home
Sub Type Freehold
Listing Status Active
Purchase Type For Sale
Square Footage 700 sqft
Price per Sqft $542
Subdivision Addington Highlands
MLS® Listing ID X12263740
Style Bungalow
Bedrooms 4
Property Sub-Type Freehold
Source Central Lakes Association of REALTORS®
Property Description
Location
Province ON
Lake Name Mississippi River
Rooms
Kitchen 2.0
Extra Room 1 Lower level 3.7 m X 3.91 m Bedroom
Extra Room 2 Lower level 6.5 m X 3.51 m Recreational, Games room
Extra Room 3 Lower level 2.24 m X 3.21 m Kitchen
Extra Room 4 Main level 5.59 m X 3.39 m Living room
Extra Room 5 Main level 4.13 m X 3.62 m Kitchen
Extra Room 6 Main level 3.3 m X 3.45 m Bedroom
Interior
Heating Forced air
Flooring Laminate, Ceramic
Fireplaces Number 2
Fireplaces Type Woodstove
Exterior
Parking Features Yes
View Y/N No
Total Parking Spaces 7
Private Pool No
Building
Story 1
Sewer Septic System
Water Mississippi River
Architectural Style Bungalow
Others
Ownership Freehold
GET MORE INFORMATION
Muhamed Awada
Real Estate Agent | License ID: 4726552
Real Estate Agent License ID: 4726552





