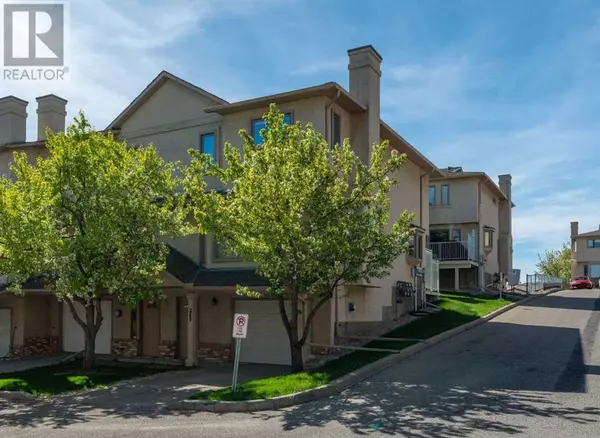UPDATED:
Key Details
Property Type Townhouse
Sub Type Townhouse
Listing Status Active
Purchase Type For Sale
Square Footage 1,350 sqft
Price per Sqft $333
Subdivision Christie Park
MLS® Listing ID A2225703
Bedrooms 2
Half Baths 1
Condo Fees $413/mo
Year Built 1994
Property Sub-Type Townhouse
Source Calgary Real Estate Board
Property Description
Location
Province AB
Rooms
Kitchen 1.0
Extra Room 1 Second level 4.67 Ft x 4.00 Ft 2pc Bathroom
Extra Room 2 Second level 15.00 Ft x 8.75 Ft Dining room
Extra Room 3 Second level 12.33 Ft x 13.08 Ft Kitchen
Extra Room 4 Second level 18.83 Ft x 11.83 Ft Living room
Extra Room 5 Third level 10.08 Ft x 10.83 Ft 4pc Bathroom
Extra Room 6 Third level 10.00 Ft x 11.25 Ft Bedroom
Interior
Heating Forced air,
Cooling None
Flooring Carpeted, Laminate
Fireplaces Number 1
Exterior
Parking Features Yes
Garage Spaces 1.0
Garage Description 1
Fence Not fenced
Community Features Pets Allowed With Restrictions
View Y/N No
Total Parking Spaces 2
Private Pool No
Building
Lot Description Landscaped
Story 2
Others
Ownership Condominium/Strata
GET MORE INFORMATION
Muhamed Awada
Real Estate Agent | License ID: 4726552
Real Estate Agent License ID: 4726552





