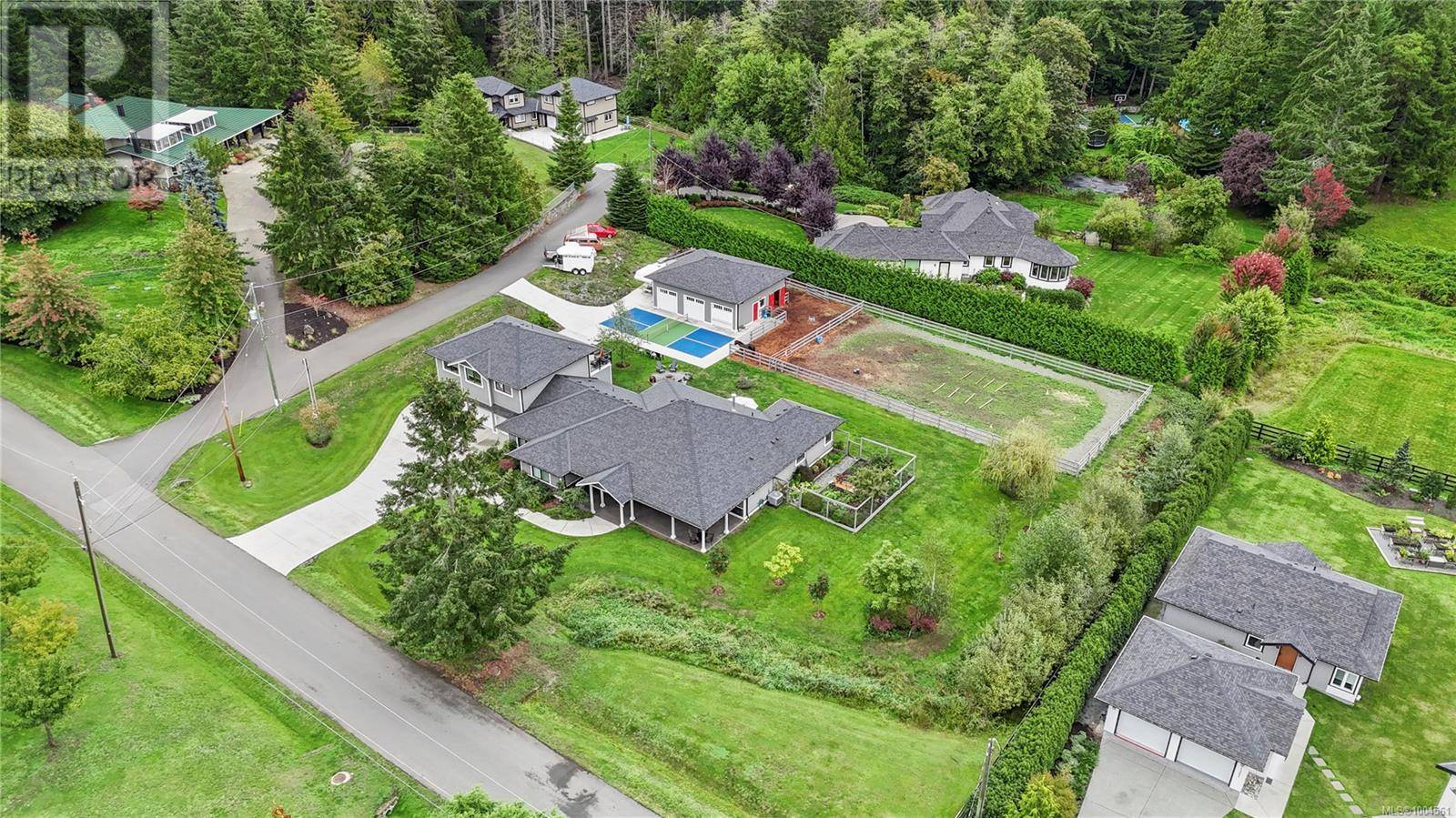UPDATED:
Key Details
Property Type Single Family Home, Condo
Sub Type Strata
Listing Status Active
Purchase Type For Sale
Square Footage 3,558 sqft
Price per Sqft $729
Subdivision Lands End
MLS® Listing ID 1004561
Style Westcoast
Bedrooms 6
Condo Fees $75/mo
Year Built 2016
Lot Size 1.000 Acres
Acres 1.0
Property Sub-Type Strata
Source Victoria Real Estate Board
Property Description
Location
Province BC
Zoning Residential
Rooms
Kitchen 2.0
Extra Room 1 Second level 11' x 10' Bedroom
Extra Room 2 Second level 4-Piece Bathroom
Extra Room 3 Second level 11' x 11' Primary Bedroom
Extra Room 4 Second level 12' x 11' Kitchen
Extra Room 5 Second level 15' x 9' Dining room
Extra Room 6 Second level 16' x 12' Living room
Interior
Heating Baseboard heaters, Forced air, Heat Pump, ,
Cooling Air Conditioned
Fireplaces Number 1
Exterior
Parking Features No
Community Features Pets not Allowed, Family Oriented
View Y/N No
Total Parking Spaces 7
Private Pool No
Building
Architectural Style Westcoast
Others
Ownership Strata
Acceptable Financing Monthly
Listing Terms Monthly
Virtual Tour https://www.youtube.com/watch?v=tYo6FiUt0TM
GET MORE INFORMATION
Muhamed Awada
Real Estate Agent | License ID: 4726552
Real Estate Agent License ID: 4726552





