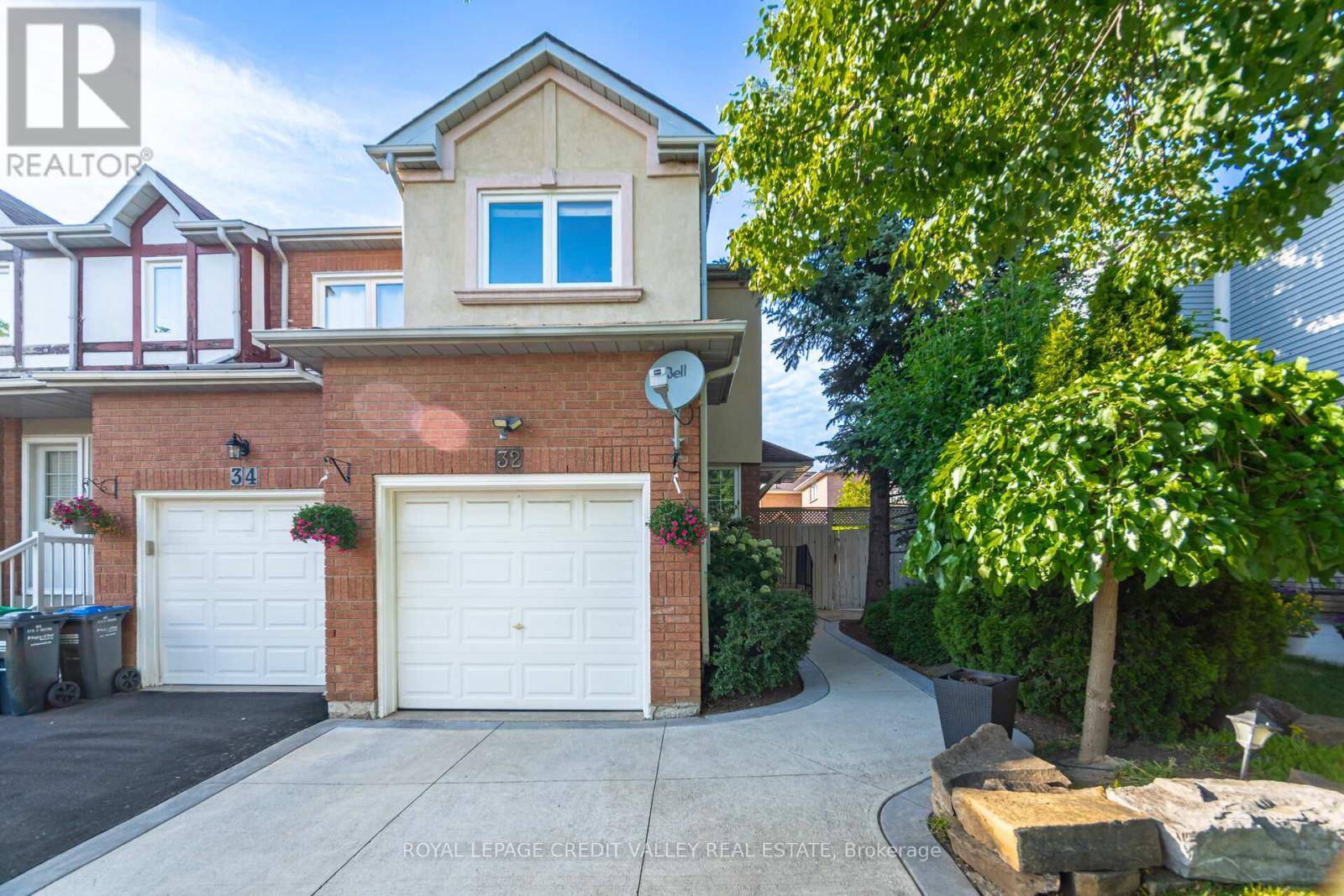UPDATED:
Key Details
Property Type Single Family Home
Sub Type Freehold
Listing Status Active
Purchase Type For Sale
Square Footage 1,100 sqft
Price per Sqft $771
Subdivision Fletcher'S Creek South
MLS® Listing ID W12242206
Bedrooms 3
Half Baths 1
Property Sub-Type Freehold
Source Toronto Regional Real Estate Board
Property Description
Location
Province ON
Rooms
Kitchen 1.0
Extra Room 1 Other 4.2 m X 3.05 m Kitchen
Extra Room 2 Other 4.32 m X 3.62 m Living room
Extra Room 3 Other 4.77 m X 3.32 m Primary Bedroom
Extra Room 4 Other 4.05 m X 3.13 m Bedroom 2
Extra Room 5 Other 3.49 m X 2.7 m Bedroom 3
Extra Room 6 Other 4.2 m X 3.05 m Dining room
Interior
Heating Forced air
Cooling Central air conditioning
Flooring Hardwood, Laminate
Fireplaces Number 1
Exterior
Parking Features Yes
View Y/N No
Total Parking Spaces 4
Private Pool No
Building
Story 2
Sewer Sanitary sewer
Others
Ownership Freehold
Virtual Tour https://mediatours.ca/property/32-millstone-drive-brampton/
GET MORE INFORMATION
Muhamed Awada
Real Estate Agent | License ID: 4726552
Real Estate Agent License ID: 4726552





