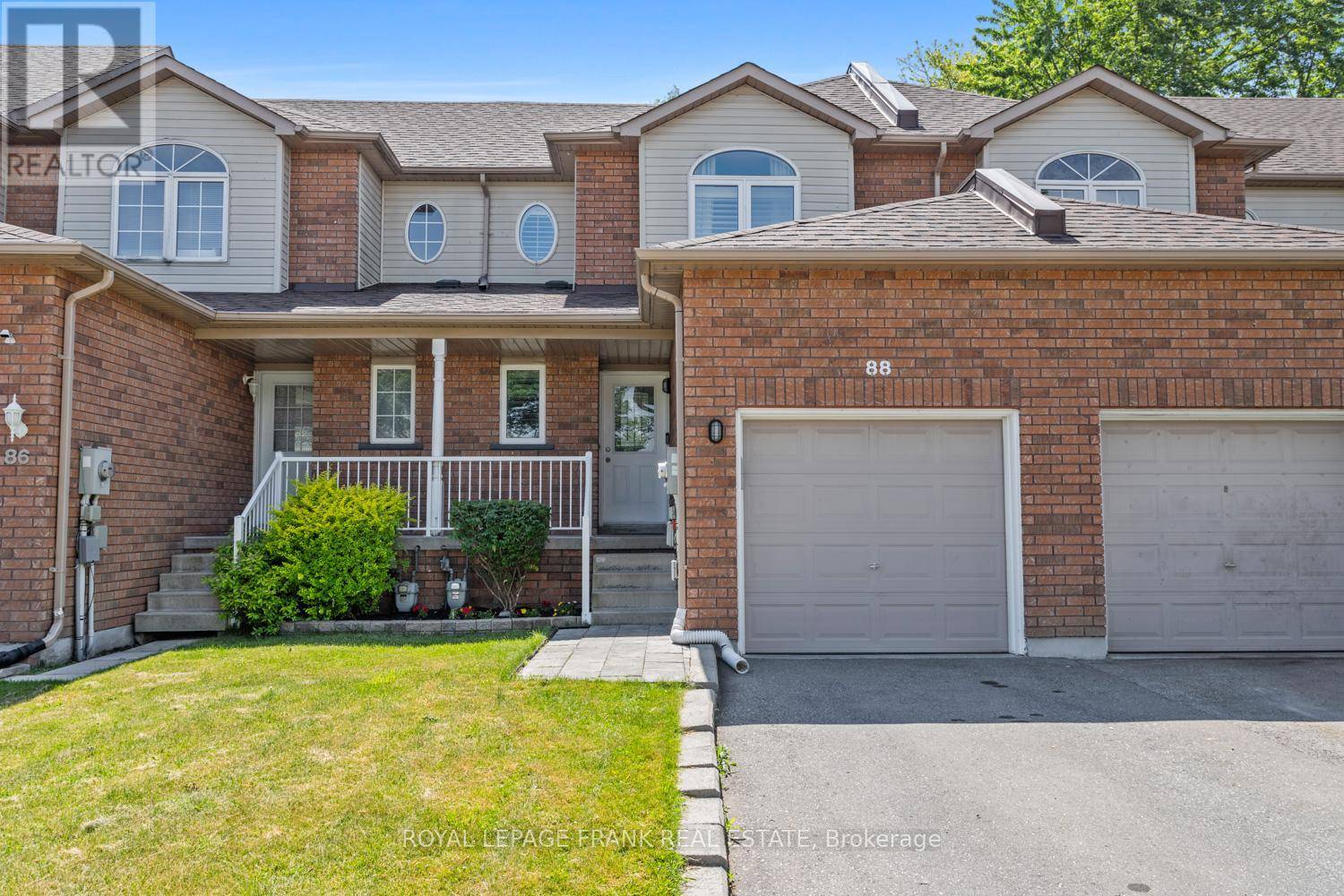OPEN HOUSE
Sat Jun 21, 2:00pm - 4:00pm
Sun Jun 22, 2:00pm - 4:00pm
UPDATED:
Key Details
Property Type Townhouse
Sub Type Townhouse
Listing Status Active
Purchase Type For Sale
Square Footage 700 sqft
Price per Sqft $857
Subdivision Courtice
MLS® Listing ID E12225726
Bedrooms 2
Half Baths 1
Property Sub-Type Townhouse
Source Central Lakes Association of REALTORS®
Property Description
Location
Province ON
Rooms
Kitchen 1.0
Extra Room 1 Lower level 5.62 m X 5.84 m Recreational, Games room
Extra Room 2 Lower level 3.11 m X 3.07 m Laundry room
Extra Room 3 Main level 3.5 m X 2.99 m Living room
Extra Room 4 Main level 4.25 m X 4.7 m Kitchen
Extra Room 5 Main level 2.41 m X 2.99 m Dining room
Extra Room 6 Upper Level 5.14 m X 3.25 m Primary Bedroom
Interior
Heating Forced air
Cooling Central air conditioning
Flooring Laminate, Carpeted
Exterior
Parking Features Yes
Community Features Community Centre
View Y/N No
Total Parking Spaces 3
Private Pool No
Building
Story 2
Sewer Sanitary sewer
Others
Ownership Freehold
Virtual Tour https://show.tours/88richfieldsquare
GET MORE INFORMATION
Muhamed Awada
Real Estate Agent | License ID: 4726552
Real Estate Agent License ID: 4726552





