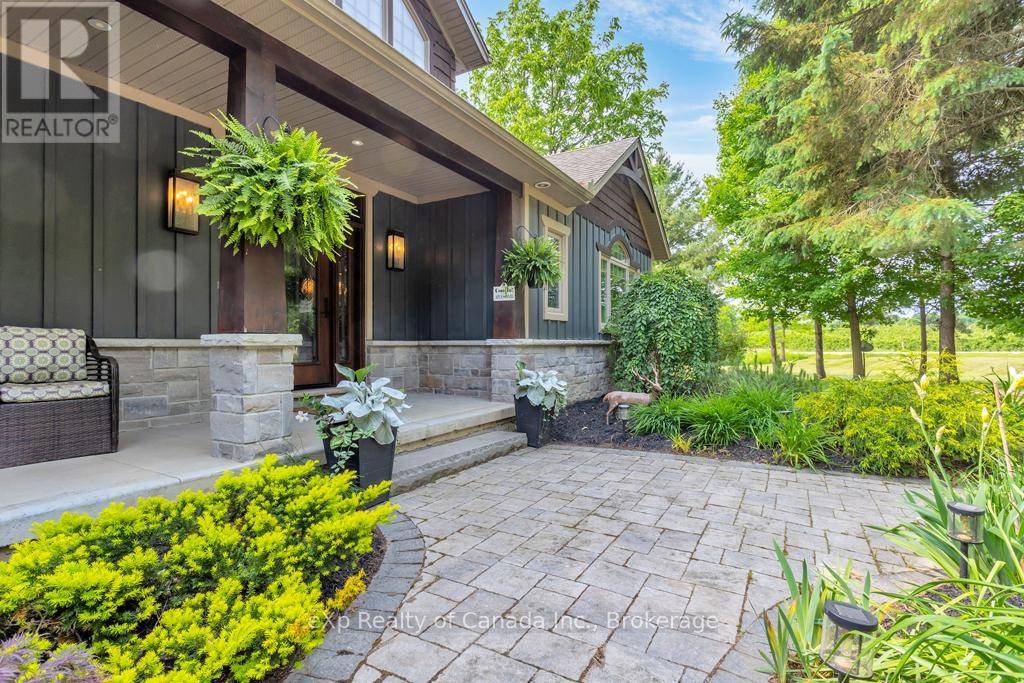UPDATED:
Key Details
Property Type Single Family Home
Sub Type Freehold
Listing Status Active
Purchase Type For Sale
Square Footage 2,000 sqft
Price per Sqft $875
Subdivision Rural Bayham
MLS® Listing ID X12223965
Style Bungalow
Bedrooms 4
Half Baths 1
Property Sub-Type Freehold
Source Woodstock Ingersoll Tillsonburg and Area Association of REALTORS® (WITAAR)
Property Description
Location
Province ON
Rooms
Kitchen 1.0
Extra Room 1 Basement 4.32 m X 3.86 m Bedroom
Extra Room 2 Basement 4.27 m X 3.56 m Bedroom
Extra Room 3 Basement 3.28 m X 2.74 m Bedroom
Extra Room 4 Basement 3.28 m X 1.98 m Bathroom
Extra Room 5 Basement 2.59 m X 2.67 m Laundry room
Extra Room 6 Basement 5.69 m X 11.96 m Recreational, Games room
Interior
Heating Forced air
Cooling Central air conditioning
Fireplaces Number 2
Exterior
Parking Features Yes
View Y/N No
Total Parking Spaces 9
Private Pool No
Building
Story 1
Sewer Septic System
Architectural Style Bungalow
Others
Ownership Freehold
Virtual Tour https://vimeo.com/1101665994?share=copy
GET MORE INFORMATION
Muhamed Awada
Real Estate Agent | License ID: 4726552
Real Estate Agent License ID: 4726552





