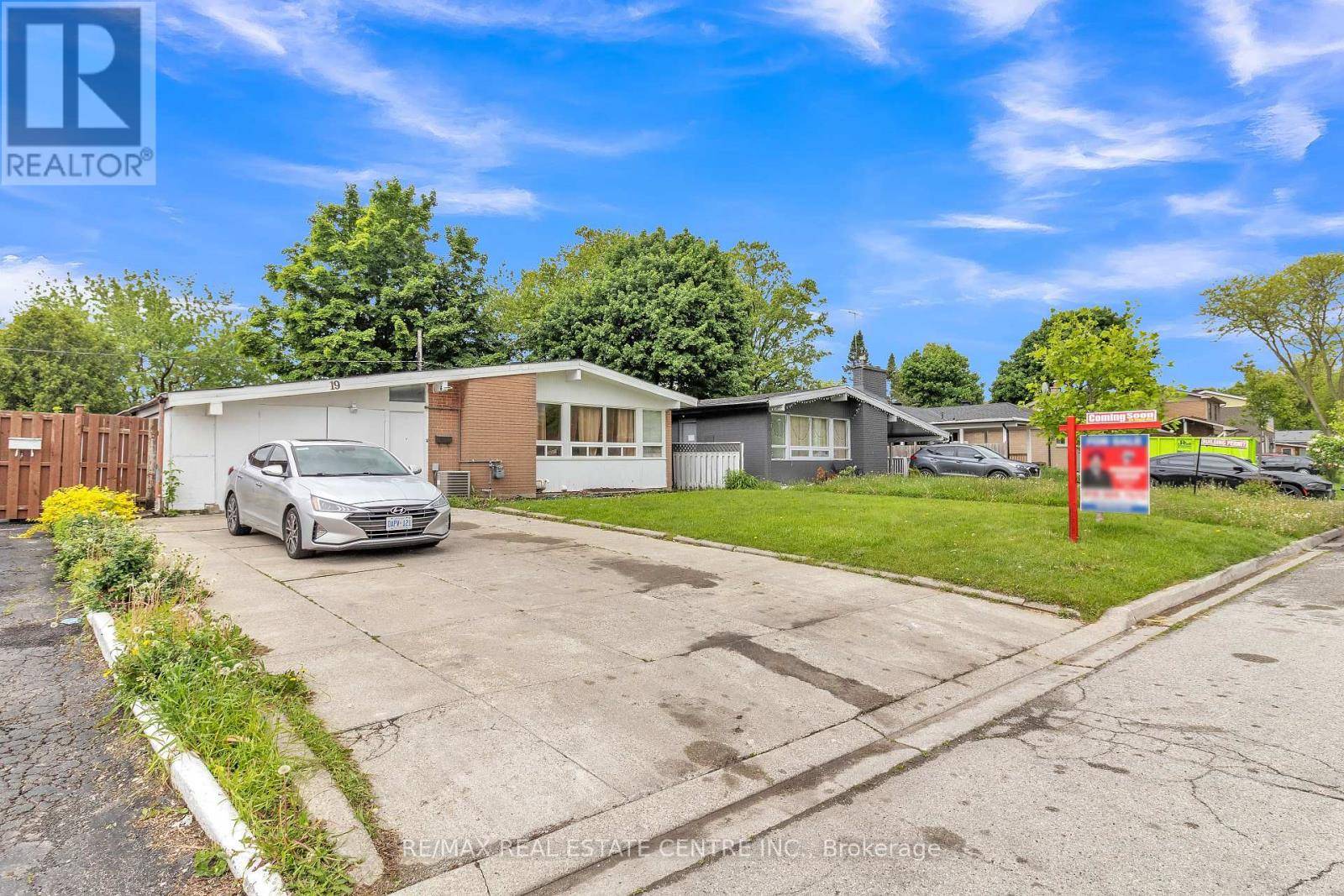UPDATED:
Key Details
Property Type Single Family Home
Sub Type Freehold
Listing Status Active
Purchase Type For Sale
Square Footage 1,100 sqft
Price per Sqft $727
Subdivision Brampton South
MLS® Listing ID W12188489
Bedrooms 6
Half Baths 1
Property Sub-Type Freehold
Source Toronto Regional Real Estate Board
Property Description
Location
Province ON
Rooms
Kitchen 2.0
Extra Room 1 Basement 4.8 m X 3.66 m Living room
Extra Room 2 Basement 3.511 m X 3.511 m Kitchen
Extra Room 3 Basement 2.578 m X 2.599 m Primary Bedroom
Extra Room 4 Basement 3.429 m X 2.67 m Bedroom 2
Extra Room 5 Basement 2.2 m X 1.679 m Bedroom 3
Extra Room 6 Main level 4.879 m X 3.66 m Living room
Interior
Heating Forced air
Cooling Central air conditioning
Flooring Hardwood, Ceramic, Carpeted
Exterior
Parking Features Yes
View Y/N No
Total Parking Spaces 6
Private Pool No
Building
Story 2
Sewer Sanitary sewer
Others
Ownership Freehold
GET MORE INFORMATION
Muhamed Awada
Real Estate Agent | License ID: 4726552
Real Estate Agent License ID: 4726552





