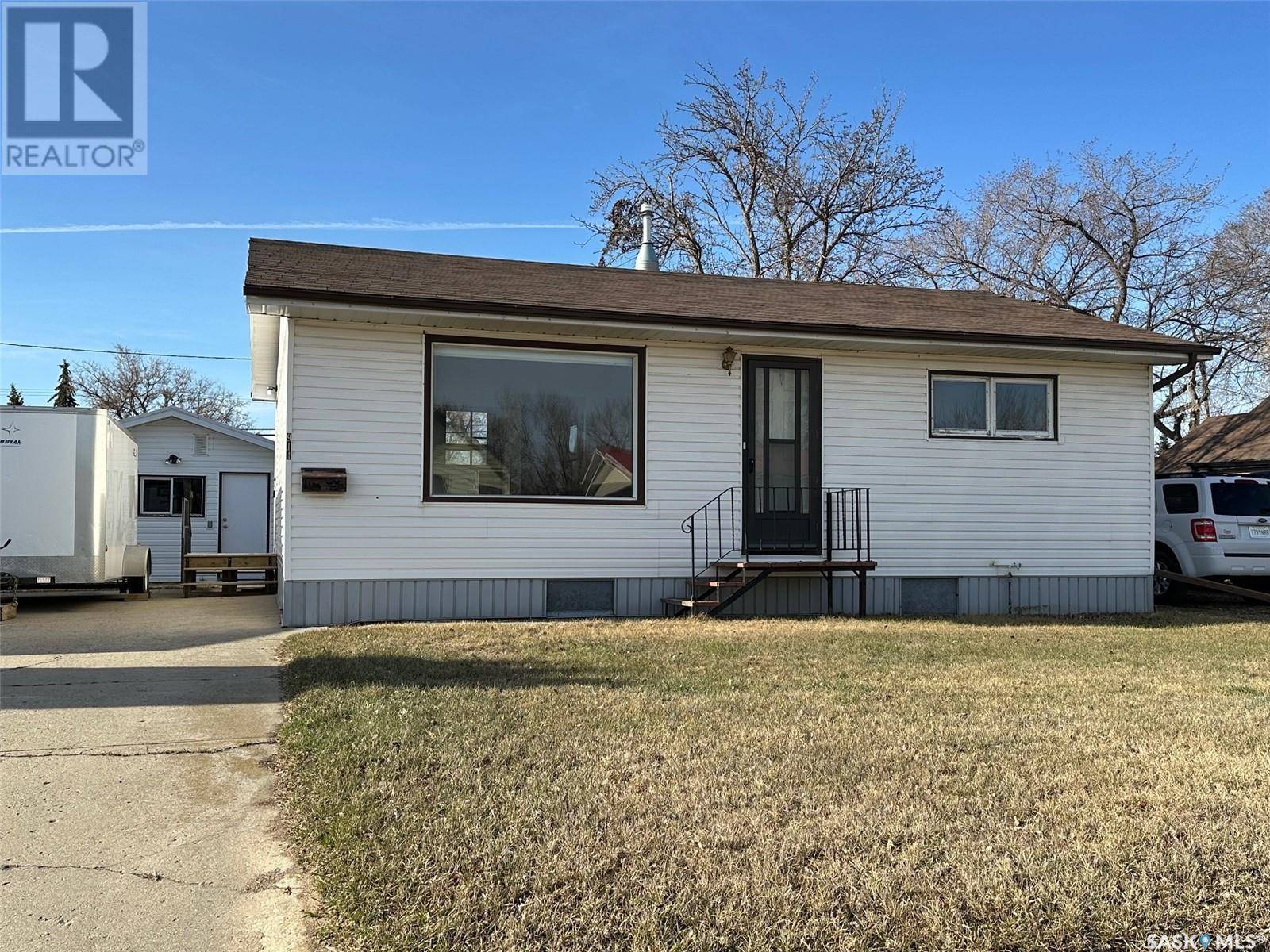UPDATED:
Key Details
Property Type Single Family Home
Sub Type Freehold
Listing Status Active
Purchase Type For Sale
Square Footage 816 sqft
Price per Sqft $281
Subdivision Hillside
MLS® Listing ID SK999363
Style Bungalow
Bedrooms 2
Year Built 1963
Lot Size 6,000 Sqft
Acres 6000.0
Property Sub-Type Freehold
Source Saskatchewan REALTORS® Association
Property Description
Location
Province SK
Rooms
Kitchen 0.0
Extra Room 1 Basement 17'9\" x 11'5\" Family room
Extra Room 2 Basement 7'7\" x 6' 3pc Bathroom
Extra Room 3 Basement 11'7\" x 10'8\" Den
Extra Room 4 Basement 16' x 11'9\" Laundry room
Extra Room 5 Basement 12' x 14' Storage
Extra Room 6 Main level 12'3\" x 12'2\" Kitchen/Dining room
Interior
Heating Forced air,
Cooling Central air conditioning
Exterior
Parking Features Yes
View Y/N No
Private Pool No
Building
Lot Description Lawn
Story 1
Architectural Style Bungalow
Others
Ownership Freehold
GET MORE INFORMATION
Muhamed Awada
Real Estate Agent | License ID: 4726552
Real Estate Agent License ID: 4726552





