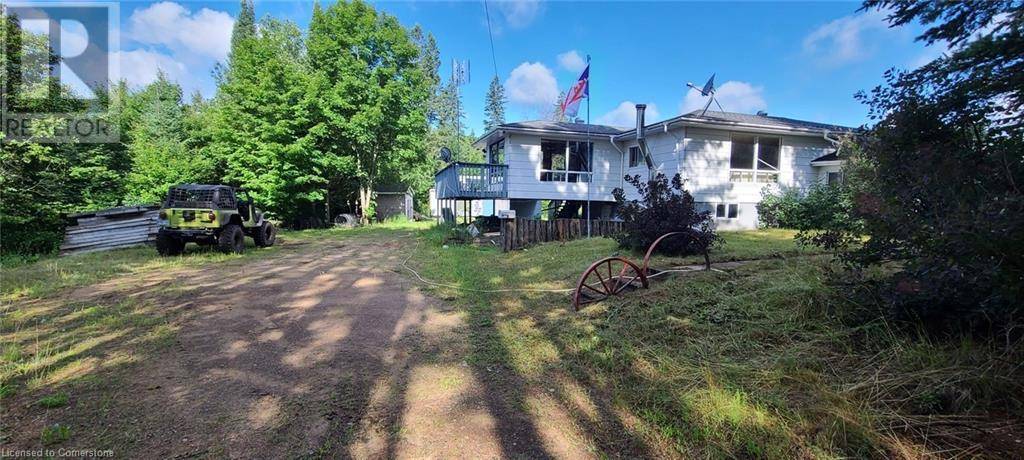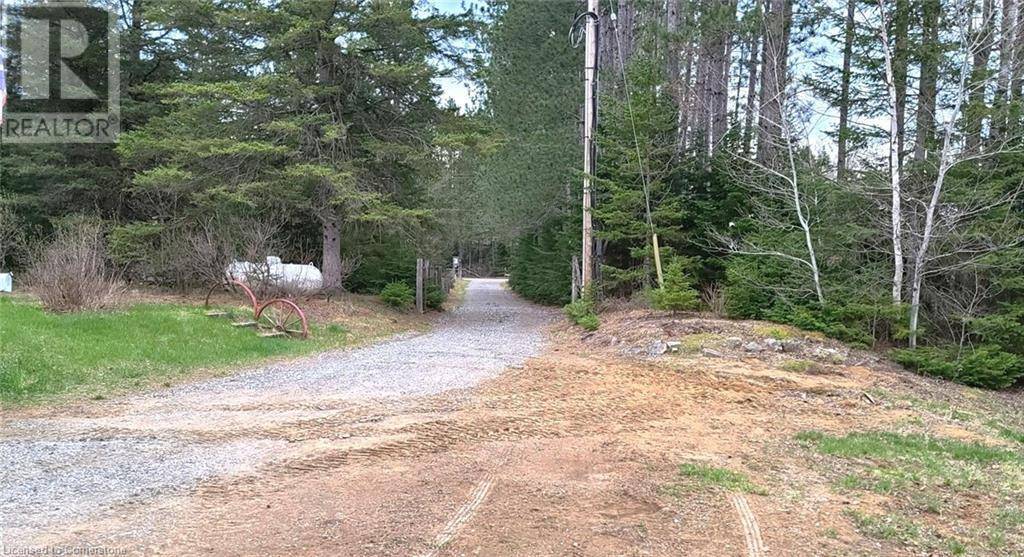UPDATED:
Key Details
Property Type Single Family Home
Sub Type Freehold
Listing Status Active
Purchase Type For Sale
Square Footage 1,095 sqft
Price per Sqft $547
Subdivision 62 - Addington Highlands
MLS® Listing ID 40685768
Style Raised bungalow
Bedrooms 2
Originating Board Cornerstone - Waterloo Region
Year Built 1983
Lot Size 15.660 Acres
Acres 682149.6
Property Sub-Type Freehold
Property Description
Location
Province ON
Rooms
Kitchen 1.0
Extra Room 1 Basement Measurements not available Laundry room
Extra Room 2 Basement Measurements not available Other
Extra Room 3 Main level 15'2'' x 11'4'' Sunroom
Extra Room 4 Main level 5'1'' x 11'0'' 4pc Bathroom
Extra Room 5 Main level 13'6'' x 10'9'' Bedroom
Extra Room 6 Main level 12'9'' x 12'2'' Bedroom
Interior
Heating Forced air, Stove,
Cooling None
Exterior
Parking Features Yes
Community Features Quiet Area
View Y/N No
Total Parking Spaces 12
Private Pool No
Building
Story 1
Sewer Septic System
Architectural Style Raised bungalow
Others
Ownership Freehold
GET MORE INFORMATION
Muhamed Awada
Real Estate Agent | License ID: 4726552
Real Estate Agent License ID: 4726552





