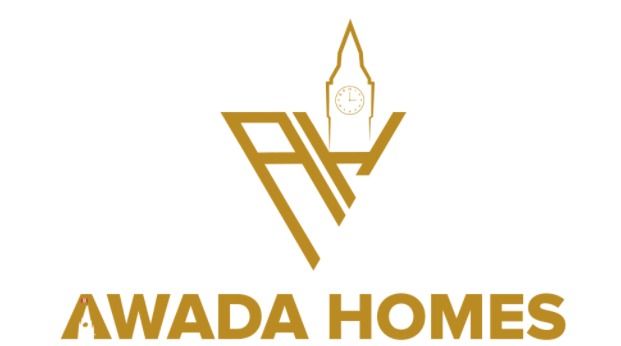

6 NEARCO CRESCENT Active Save Request In-Person Tour Request Virtual Tour
Oshawa (windfields),ON L1L0J4
Key Details
Property Type Townhouse
Sub Type Townhouse
Listing Status Active
Purchase Type For Sale
Square Footage 1,100 sqft
Price per Sqft $604
Subdivision Windfields
MLS Listing ID E12059800
Bedrooms 2
Half Baths 1
Originating Board Toronto Regional Real Estate Board
Property Sub-Type Townhouse
Property Description
No Fees, No Surprises, Just Style, Comfort, & Smart Value! Welcome to this stylish freehold townhome with no monthly fees, offering the perfect mix of modern updates and smart functionality. With 2 spacious bedrooms, 2 bathrooms, and upgraded lighting throughout, this home feels fresh, bright, and move-in ready. A custom feature wall anchors the cozy living room, while pot lights and upgraded fixtures add a designer touch. The open-concept dining area leads to your own private balcony - ideal for morning coffee or winding down at the end of the day. Upstairs, enjoy the convenience of top-floor laundry, laminate flooring in main living areas, a generous primary bedroom with a large closet, and a second bedroom filled with natural light. The single-car garage features inside access, an automatic opener with two remotes, and ample storage, and thanks to no sidewalk, the driveway parks 2 full-size vehicles with ease! This home has been pre-inspected for peace of mind - no surprises, just value. Set in a family-friendly neighbourhood close to parks and schools, you're also minutes from Ontario Tech University, Durham College, restaurants, shopping, transit, and highways 401/407 for easy commuting. Comparable homes are priced similarly - but lack the upgrades, convenience, and care this home offers. See the difference for yourself - book your showing today! (id:24570)
Location
Province ON
Rooms
Kitchen 1.0
Extra Room 1 Second level 2.6 m X 2.6 m Kitchen
Extra Room 2 Second level 5.47 m X 3.86 m Living room
Extra Room 3 Second level 5.47 m X 3.86 m Dining room
Extra Room 4 Third level 4.04 m X 3.13 m Primary Bedroom
Extra Room 5 Third level 2.79 m X 2.74 m Bedroom 2
Extra Room 6 Ground level 3.05 m X 2.03 m Foyer
Interior
Heating Forced air
Cooling Central air conditioning
Flooring Ceramic,Laminate
Exterior
Parking Features Yes
View Y/N No
Total Parking Spaces 3
Private Pool No
Building
Story 3
Sewer Sanitary sewer
Others
Ownership Freehold
Virtual Tour https://show.tours/6nearcocresent?b=0